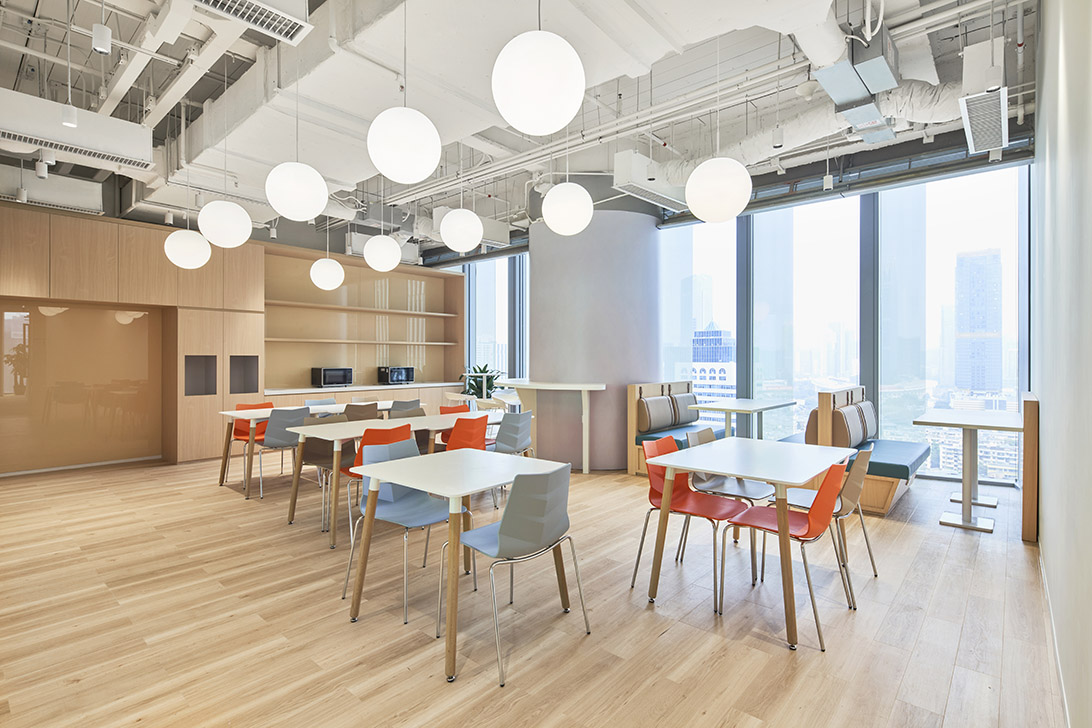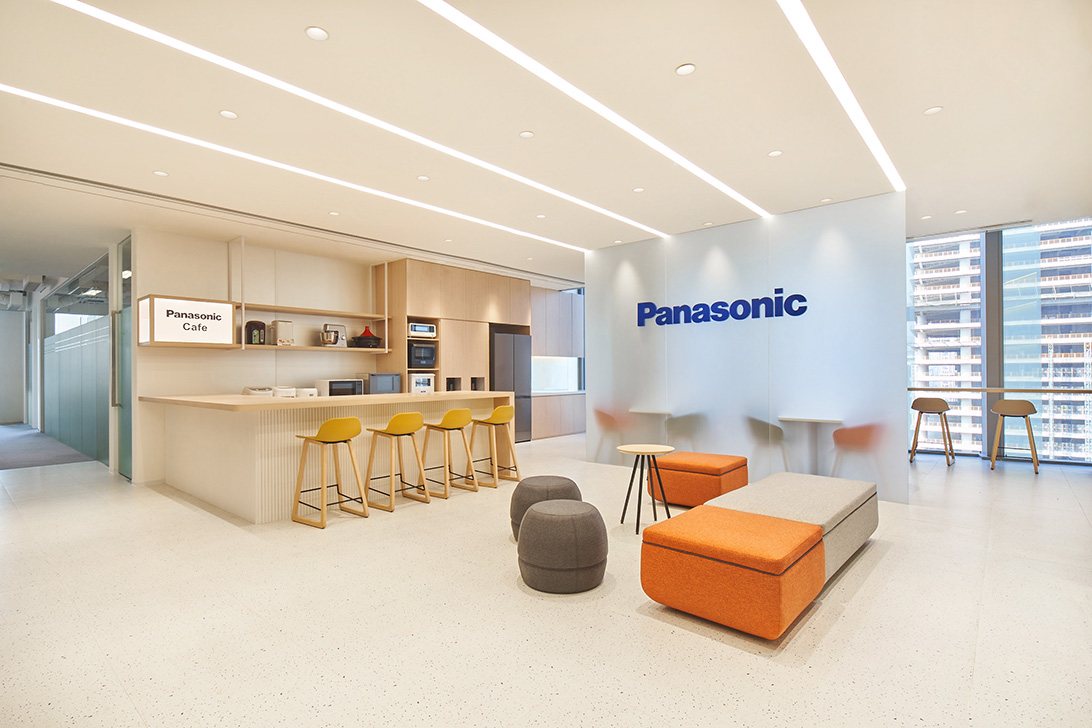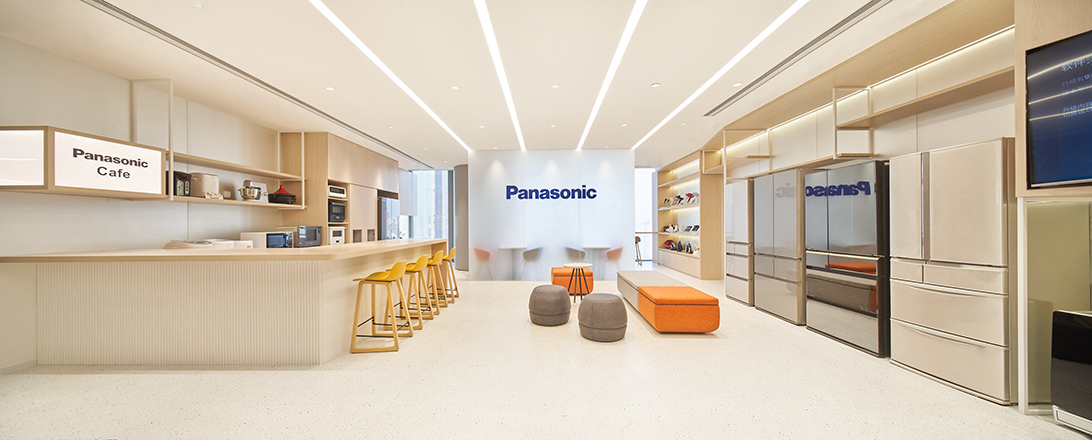- About Joeho Associates
- News
- Commercial & Others
- Law Firm
- Office Space
Once people find the meaning of life from work, it means they take the key to happiness. ——by Konosuke Matsushita
The home appliance is easily regarded as cold and numb, while the office room is always busy, however, they are all refreshed by magic named as the art of design. Through the art deconstruction and reconstruction of electronic elements, the designers aspire to create a special, simple electronic style together with working and living space, forming a happy paradise in respect of “family appliances”.
The very beginning to catch the eye of people is the shining reception. Lit by the white lighting made by the Panasonic, the white floor is dotted by Panasonic-styled blue. The reception desk is dressing the texture of electronic, with a shiny metallic luster, which gives it a full sense of the future. With the addition of colorful sofas next to the screen wall, the whole reception area is as bright and romantic as the avenue of stars.
People would find various use of shades of blue, green, yellow, and grey forming the patterns of circuit boards lying on the floor carpets in the meeting room, training room, open areas, and telephone room space. It is like naughty children dancing a cheerful tap dance. These natural lighting and different lighting keep the open area alive and provide the staff with fresh vision. The multi-functional training room is changeable for various modes of working. Photochrom glass and spherical lamps in the pantry reflect the space's fascination, with wood PVC and colorful humanized furniture, interwoven with joy and warmth.
To deliver the concept of a "better life, better world", the Panasonic bar is designed as an integrated space combined with a showroom and staff pantry for product display, reception, and leisure. A large scale of wall and bar desk surfaces are log color. The floor is decorated with blue dots which is the same as the design of reception. The frosted glass and frosted mirror create a warm atmosphere. We tend to remain sustainable change for the showroom. The clients can show kitchen home appliances on the bar, and the design team leaves the independent zone for larger home appliances, while shelves for smaller ones. The staff can feel the passion when enjoying the moment on the bar and leisure chairs.
Let's explore the happy paradise created by Panasonic!



