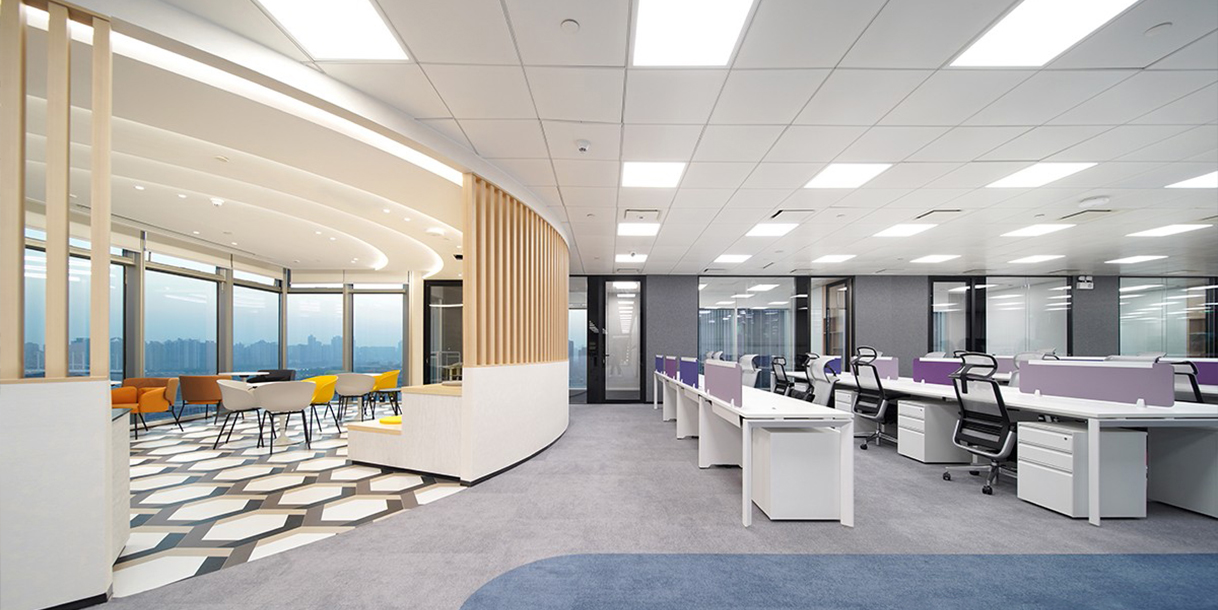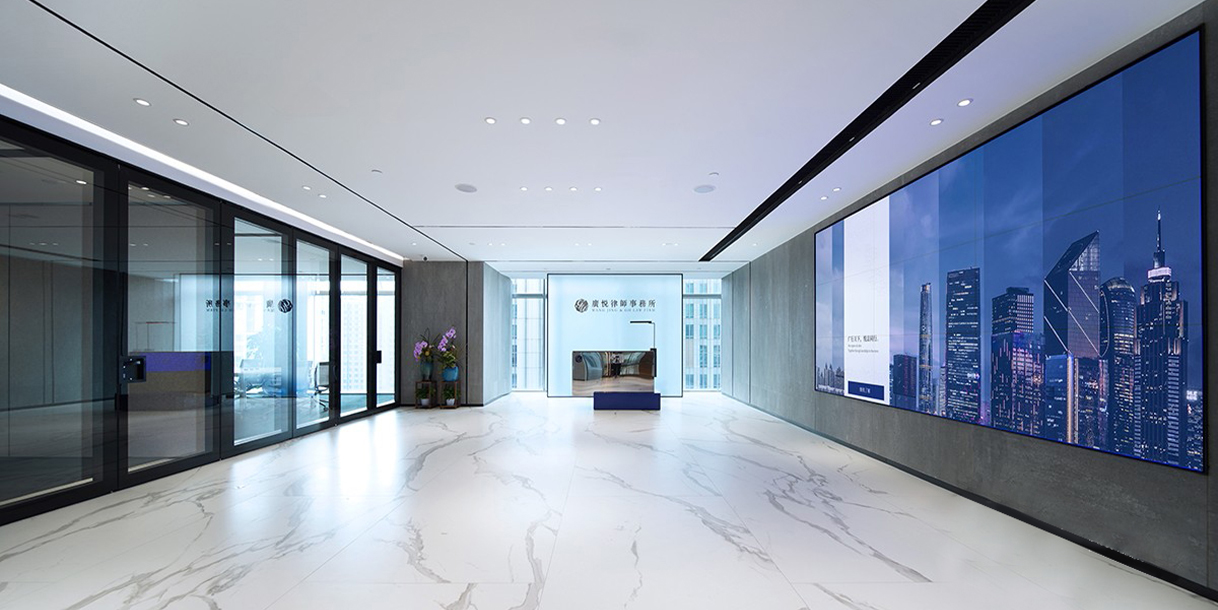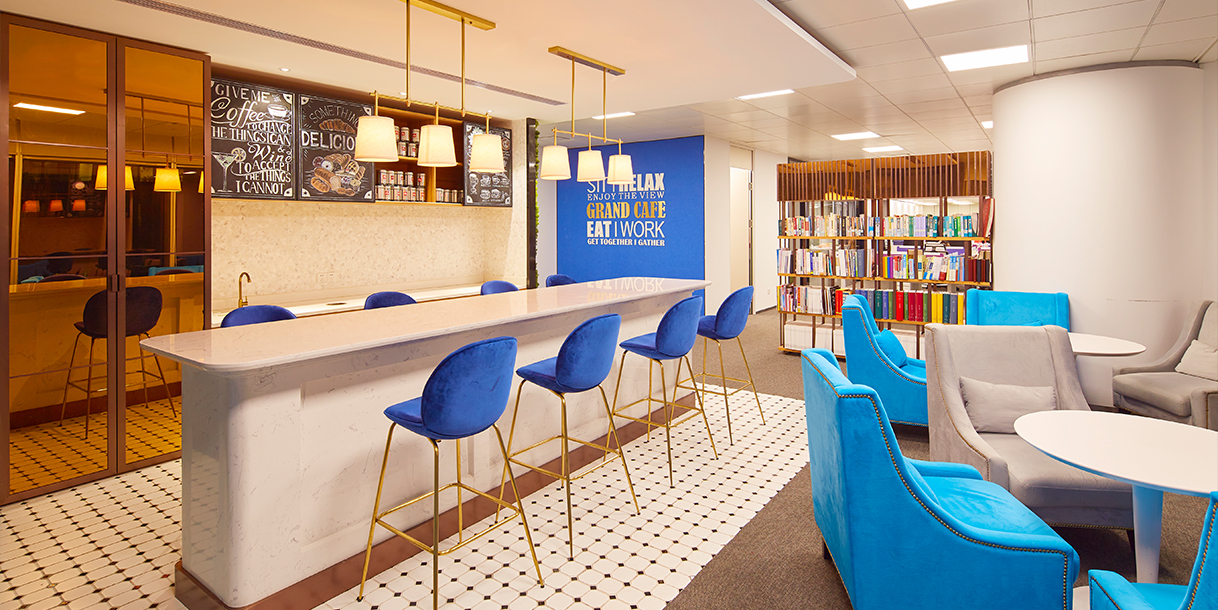The space reorganized the team's work style, and administrative assistants were grouped together to support each other with lawyers to improve work efficiency and make teamwork flexible. Furniture was used to reflect the work patterns of different practice groups. The functions of these rooms can change with the development of customers, work tasks, and practical groups.
An interconnected functional staircase connects the public floor to the internal staff café, allowing employees to meet, cross-sell, and communicate. Joeho design team helped them provide new methods for organizing educational and industrial activities.



